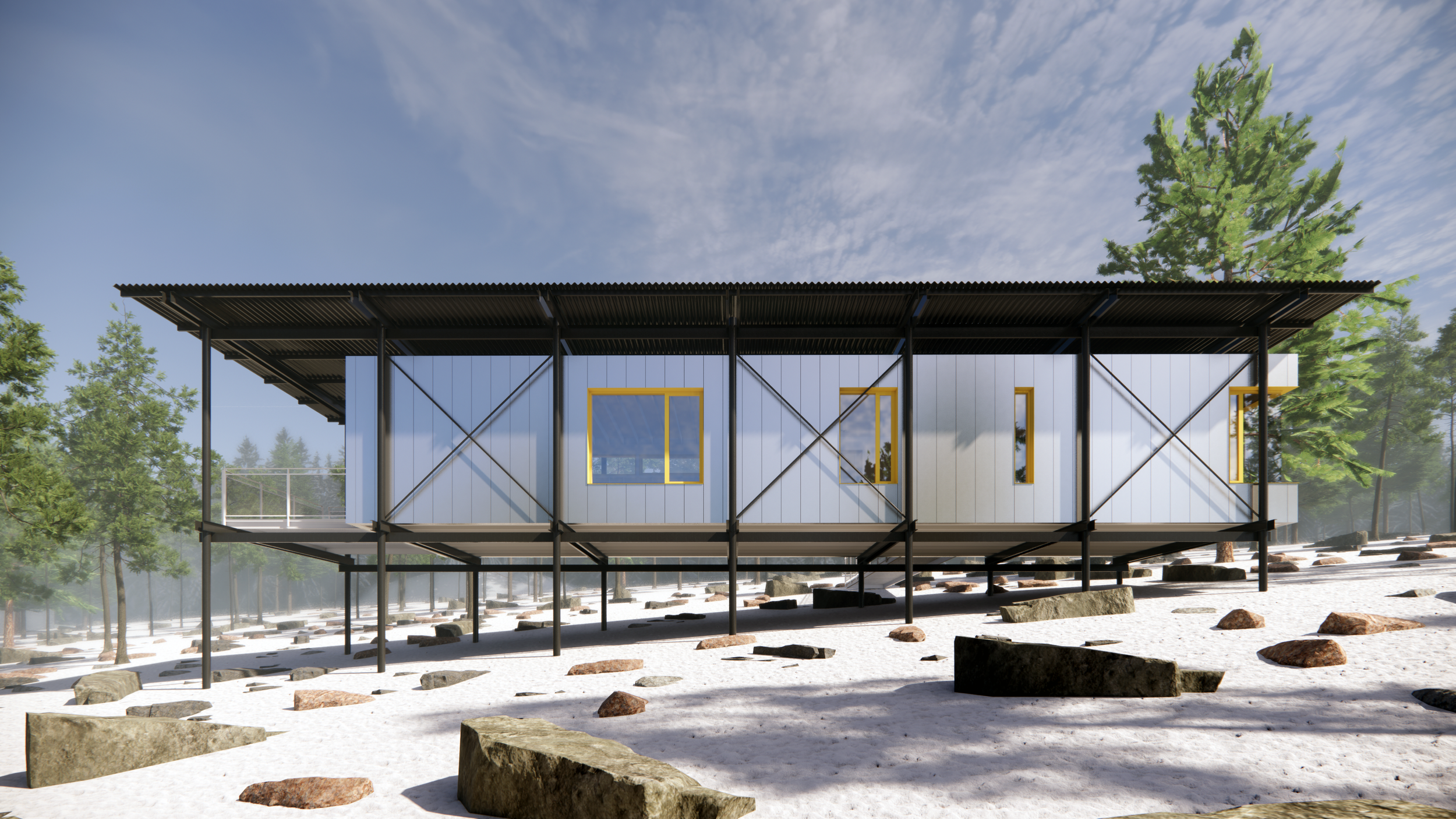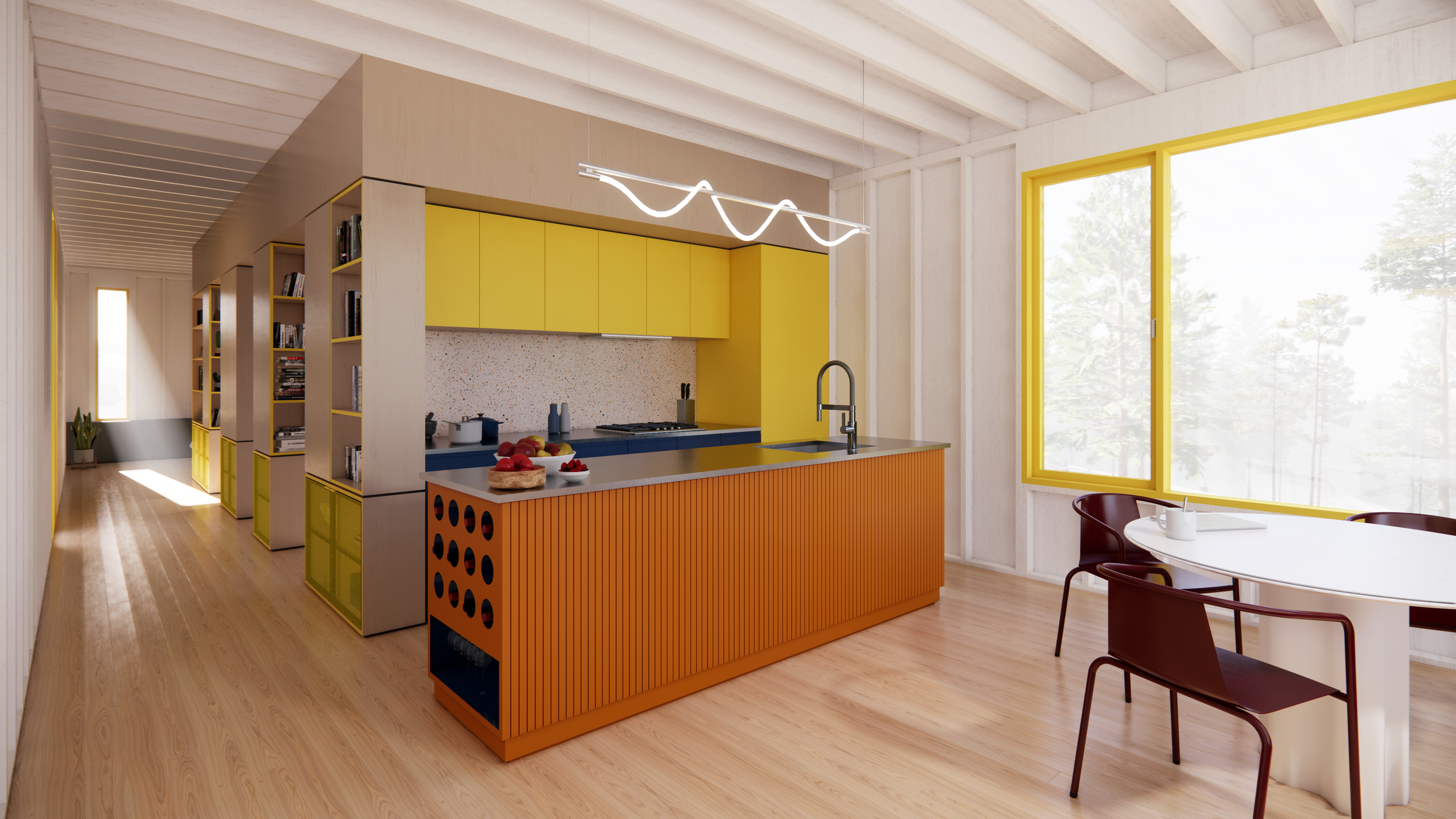Rocky Hill Cottage
Tension and simplicity.
This project explores the tension between a simple hovering form and a rugged rocky landscape. Located somewhere “up north” in Ontario, the cottage sits on steel stilts elevated above the landscape, giving residents expansive views of an environment dotted with wind-battered pine trees and patches of dense undergrowth.
The design for the cottage separates the steel structure from the wood-framed box that sits within. This allows for most of the construction to be completed off-site, away from the harsh elements of the environment. Additionally, the dimensions of the box were carefully calibrated to minimize construction waste and make use of standard material sizes available on the market. The steel frame supports the box and its porch, while also serving as a storage device for adventure gear such as bikes, skis and canoes. The frame is topped with a corrugated metal canopy – or "snow roof" – that is intended to keep snow off the enclosure. Meanwhile, the box is clad with a durable and low maintenance aluminum cladding that echoes the colours of the sky and the surrounding forest.
For the interior, we took advantage of a ‘perfect wall’ system, which places all of the insulation on the exterior side of the plywood sheathing. This creates interior walls that do not require any gypsum board. Instead, the wood framing is kept bare and finished with a matte white paint, giving the interior spaces a rustic old-charm feel. Other rooms, such as the small office, the washroom and the mechanical spaces were strategically compacted into a “core” that sits within the open space of the plan and finished in a way that suits the functions they host.












