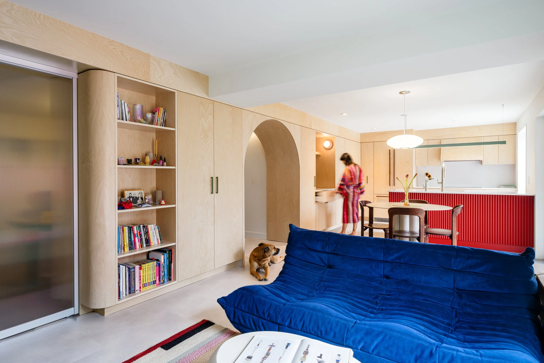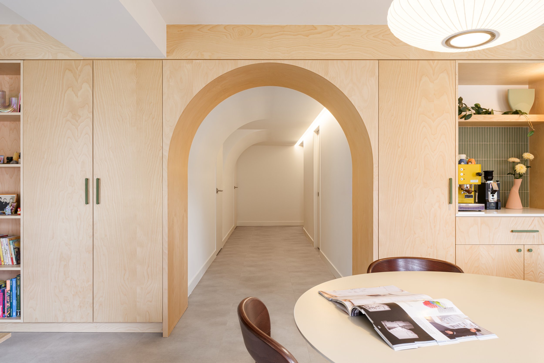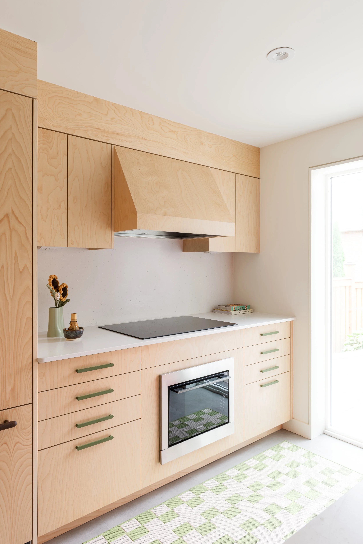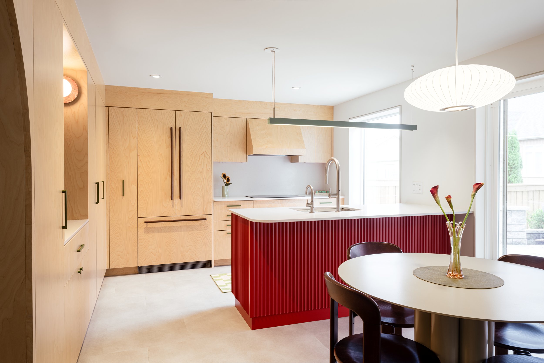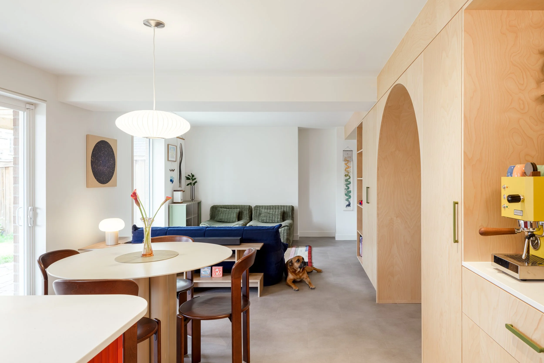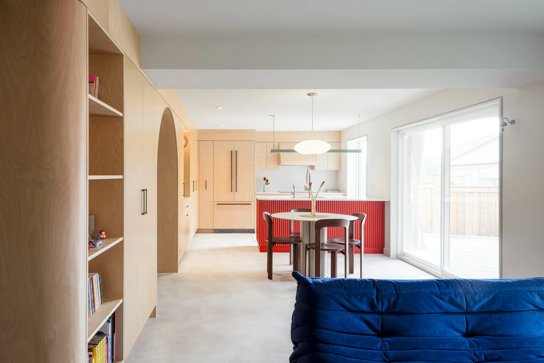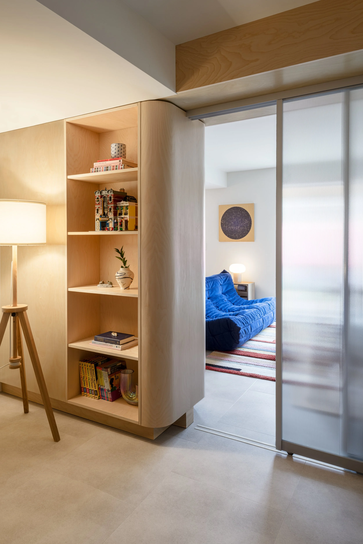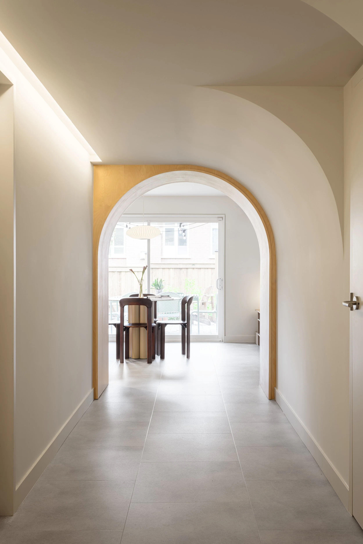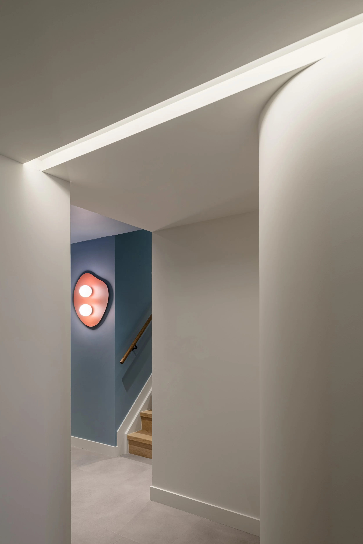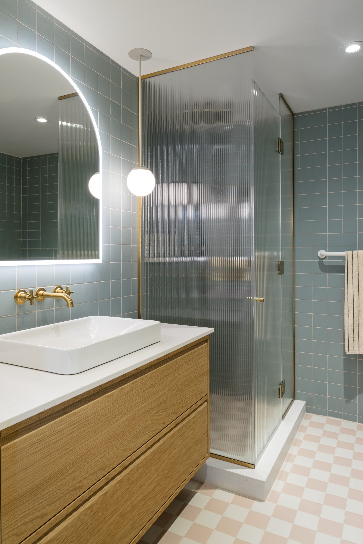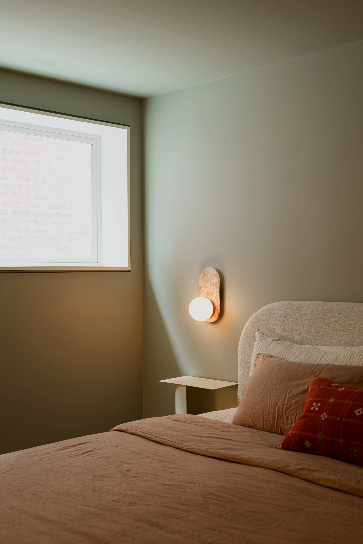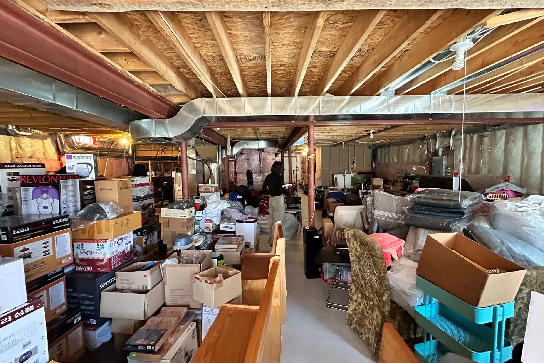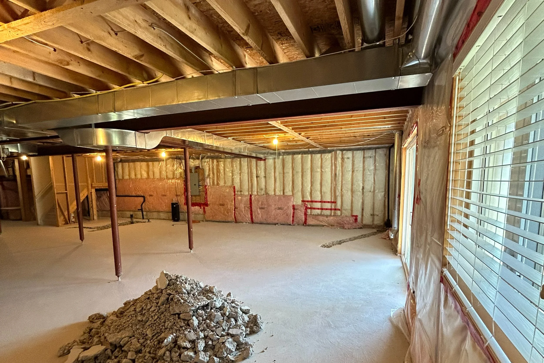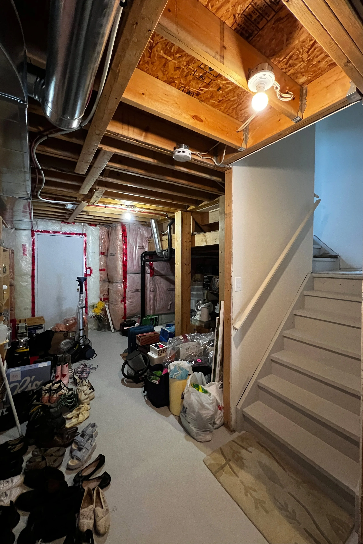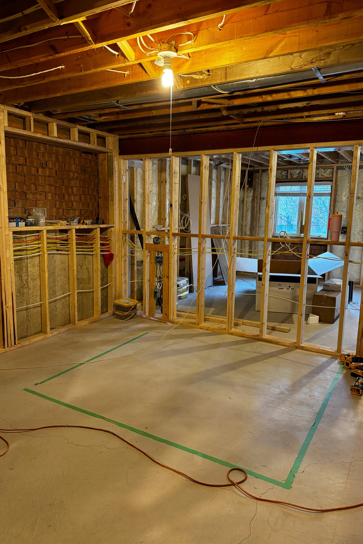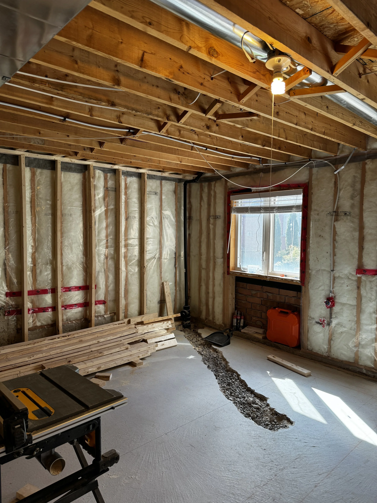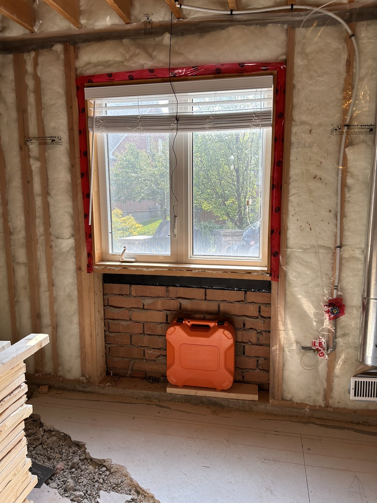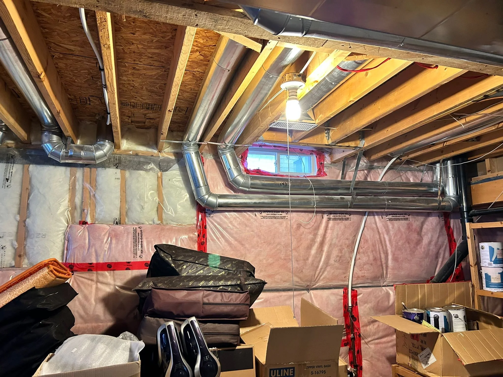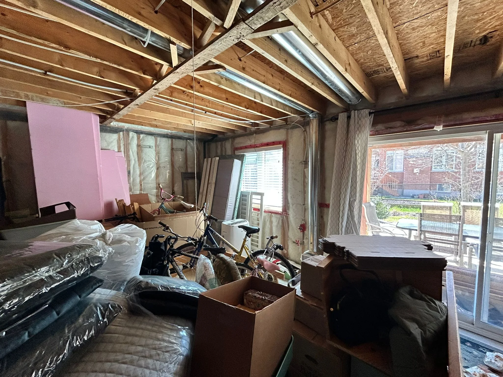Hunting Ridges Apartment
Bespoke and balanced.
one:1 was brought in to reimagine a 1100-square-foot walk-out basement into a distinctive and functional living space designed for two. The clients were looking for a space that reflected their love for color and creativity, while also meeting their practical needs for everyday living.
At the heart of the design is a custom-built piece of millwork that runs through the center of the space, from north to south. This central feature plays a crucial role in the design, as it not only conceals the basement’s structural elements like columns, beams, and ductwork but also serves as a versatile wall. It provides plenty of storage, display options, and even acts as an activity hub in the main living area, making sure that no space is wasted.
To brighten the space and reduce the feeling of being in a basement, we enlarged the living room windows, allowing more natural light to flood into the area. This change makes the living space feel more open and inviting, connecting it with the outdoors.
We also introduced bold pops of color throughout the suite to energize the different areas, giving each space its own personality while tying the whole design together. These colorful accents help bring out the clients’ unique tastes and make the suite feel warm and inviting.
As the millwork reaches the den/studio space, it smoothly curves at the corner, creating a gentle transition between the kitchen and this more private area. The built-in sliding doors here are made from fluted glass, allowing light to filter through while still providing privacy. This design choice helps maintain an open, airy feel in the suite, even when the doors are closed.
In the end, this basement transformation successfully combines style with practical design, resulting in a cozy, personalized retreat that offers both function and flair.
Residential, 2025
Builder, Derek Nicholson
Millwork, Langmaid Cabinets
MEP, Ara Engineering
Photography, Rémi Carreiro


